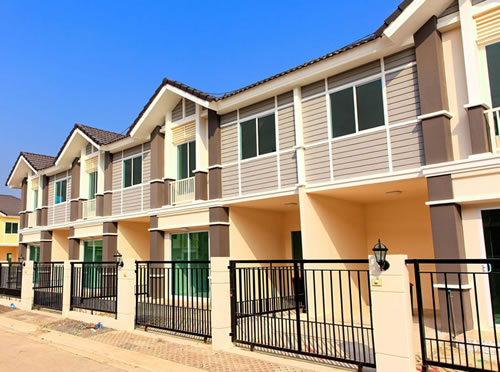
Energy Efficiency Assessments - Our Services

Sustainable housing laws are intended to make Australian homes more comfortable to live in, minimize water and energy use, and assist with reducing greenhouse emissions.
Here at Enatap Energy Ratings we aim to provide you with a range of services to meet your building energy efficiency assessment requirements. Method of compliance is dependent on different building scenarios.
Nationwide House Energy Rating Scheme (NatHERS) is an initiative of the Ministerial Council on Energy. NatHERS provides a framework that allows various computer software tools to rate the potential energy efficiency of Australian homes.
Thermal Calculation Method
The Bers Professional (BERS PRO)computer program is a powerful tool that is used to simulate and analyse the thermal performance of Australian buildings. The user interface of the program is graphics based. Some features:
- Information about the building, the climate type, and surrounding conditions are selected from the screen.
- Floor plans can be imported and traced with the mouse.
- Rooflines are drawn by the user. Eaves widths for walls, doors and windows are calculated automatically
- Data entry of dimensions, orientations, material types, overshadowing etc. is fast and accurate.
- Calculated data is displayed in graphic form as well as being saved to files.
- A Star Rating of 0 to 10 is generated indicating the thermal comfort of the building.
- The thermal performance of a building can be analysed in terms of heating and cooling energy per floor area
- Ventilation is automatically calculated from the dimensions and location on the plan of windows, doors and other openings in combination with the wind data in the climate file
The latest and up to date BERS Pro software packages can be used to show compliance with the house energy rating section of the Building Code of Australia. BERS PRO complies with the NatHERS accreditation procedures.
Deemed-To-Satisfy Method (DTS)
The deemed-to-satisfy building solution establishes a clear and concise process for compliance with the performance requirements of the BCA. With this method we look at each building element separately and ensure that the relevant deemed to satisfy provisions of the BCA are complied with.
The deemed-to-satisfy provisions are referred to as acceptable construction manuals or acceptable construction practice in the BCA Volume Two.The deemed-to-satisfy provisions, which make up the majority of the BCA, specify detailed provisions required for each particular building, based on the size of the building, its height, its type of occupancy and the type of construction
Subject to state regulations and certain variables, this method could be more cost effective or more suited to extensions/renovations. For example, extensions/renovations may require compliance to the new work only.
Queensland Only
With Thermal Calculation and DTS methods,the relaxations stated in the Queensland Development Code (QDC MP 4.1) can be incorporated to achieve compliance.
The nominal credits (as per the QDC MP 4.1 A1 part 2) plus the minimum baseline building requirement, would achieve energy efficiency compliance.
Using the BERS PRO (thermal calculation) method, the relaxation applicable is as follows:
The QDC MP 4.1 A1 (1), (d) or(e)
(d) In climate zones 1, 2 and 5, a combination of a software rating of not less than 4.5 stars and a nominal credit obtained under A1 (2) to reach a total of 6 stars; or
(e) In climate zone 3, a combination of a software rating of not less than 5 stars and a nominal credit obtained under A1 (2) to reach a total of 6 stars.
Using the DTS method, the relaxation applicable is as follows:
The QDC MP 4.1 A1 (1), (f)
(f) Comply with Part 3.12 of the BCA 2009 (Volume 2), where a nominal credit of not less than 1 star is obtained under A1 (2), (b) or (c)
South Australia Only
From 1 May 2012, the following requirements have been applied to all elevated Class 1 buildings with a lightweight flooring system and that are capable of being moved (including transportable buildings), regardless of whether they are constructed on or off-site:
- Houses with a floor area of 60 m² or more will be eligible for a concession subject to a number of conditions: (i) they are located either in Climate Zone 4 as defined in the Building Code of Australian OR one of the local government areas stated in the energy efficiency requirement part of the sa.gov.au web site. (ii)The additional energy consumed by this house must be offset by the installation of a renewable energy source, such as an appropriately sized photovoltaic system. The size of the renewable energy source required is determined by Minister's Specification SA 3.12.0.1(a)
- Houses with a floor area less than 60 m² will be eligible for a concession regardless of their location and will not be required to offset the additional energy consumed.
- Houses not covered by the above must meet the minimum energy efficiency requirement.



