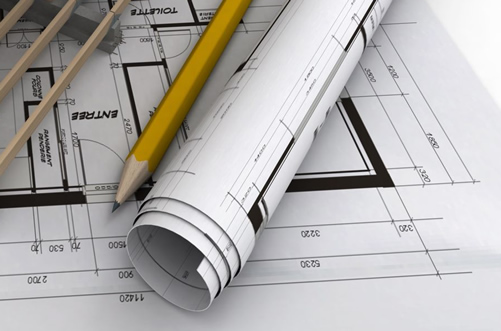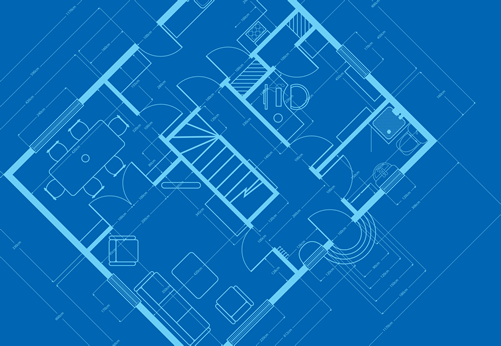

The design of your environmentally friendly and sustainable home is dependent on your needs and the building site. The main thermal function of a building is to provide warmth in winter and keeping cool in summer whilst optimising energy efficiency.
Why do some homes feel more comfortable than others? Why do different areas of the country have different building styles? And how can a house desgn and build affect how much energy it uses?
PASSIVE SOLAR DESIGN
Passive solar design is a very powerful technique for achieving year-round comfort with little or no purchased energy. This design aims to use the buildings fabric and other variables described below to make a building thermally comfortable and more energy efficient.
ORIENTATION and ZONING
A true north orientation allows maximum sun entry in winter and easy sun exclusion in summer. South has minimal sun entry in winter thus making for cooler living. East and West has the same amount of solar gain throughout the day and a high percentage of glazing should be avoided.
To make optimum use of solar energy for space heating, glazing to daytime and night-time living areasshould be north facing. Minimise window placement to east and west facing walls.
THERMAL MASS
The main effect of thermal mass is to moderate the temperature variations inside a building. Typical high thermal mass materials are concrete and masonry. Such materials absorb daytime heat then release it back into the room when the temperature drops at night. Lightweight materials transfers heat through at a higher rate than materials with a high thermal mass. With the time lag of high thermal mass materials, an equilibrium of temperature is possible.
GLAZING
The size, position and rating of windows is of crucial importance in an energy efficient home. Glazing should be large enough to admit winter sun, but also sized accordingly not to cause overheating in summer and minimise heat loss in winter.
Solar heating of buildings through windows in winterand controlled shading of windows/walls in summer, can be achieved if the glazing is orientated to within 20 degrees east or west of north.
INSULATION
Insulation is the most effective way of preventing heat loss and gain through a building. Heat flows from hot to cold. In a warm house in winter, heat loss will increase as the outside temperature falls. And in summer, heat gain increases as the outside temperature rises.
The effectiveness of resisting heat flow is known as its R-Value. The higher the R-Value the greater the resistance. An air space or cavity used in conjunction with foil faced insulation products, can increase the total R-Value of the building element.
The choice of insulating building materials can also significantly affect the comfort of your home. There are materials available that can be used for more than one part of the building process. For example certain types of roof and wall building materials can provide high levels of insulation while also being the roof and wall. One example being polystyrene panels.
SHADING

The simplest of the shading devices is overhanging eaves. Overhang size should be dependent on the climate conditions.
For east or west facing windows, fixed or adjustable vertical shading devices or deciduous planting to form a screen, would be more appropriate. Shading may also arise from large trees. Shading can also be on the inside using pelmet and curtains, thus increasing the insulating properties of that particular window.
Height of window placement and eave width plays an important part with solar gain. Proper design increases summer sun exclusion while allowing winter sun penetration.
VENTILATION
Ventilation is the process of stale air replaced by fresh air from outside. Good ventilation is essential for the comfort and safety of building occupants and the percentage of ventilation is subject to minimum requirements.
Ventilation can be provided through a number of methods, the most energy efficient being a natural ventilation strategy. This requires specific design features to be included within the building to ensure that there is a source of fresh air and a path for the stale air to escape. The simplest form of natural ventilation is through open windows and doors.
The provision of adequate ventilation is particularly important in hot climates. Using the appropriate prevailing winds, cross-ventilation will provide a cooling effect in the late afternoon and evening in summer.
Windows/doors with a large openable area, i.e. louvers, bi-folding, stacker, is advisable to use where ventilation is a priority. Ceiling fans improve ventilation and are cost effective and have the least environmental impact.
BUILDING SEALING
Air infiltration is the exchange of air through cracks and gaps in the outside shell of a building. Infiltration increases heating and cooling costs and reduces the comfort level of occupants. Loose fitting windows and doors, cracks between the house and the foundation, and gaps around plumbing and electrical penetrations are typical sources of leaks.
Reducing air infiltration can improve energy efficiency of the building and comfort levels of the occupants.
Weather-stripping is important with sealing the building. Typical places to check for air infiltration are:
- Electrical outlets, switches, and ceiling fixtures.
- Operable features of windows and doors.
- Baseboards.
- Fireplace dampers.
- Chimney flashing and flues.
- Wall and window mounted air conditioners.
- Plumbing, electrical, cable, and telephone penetrations.



